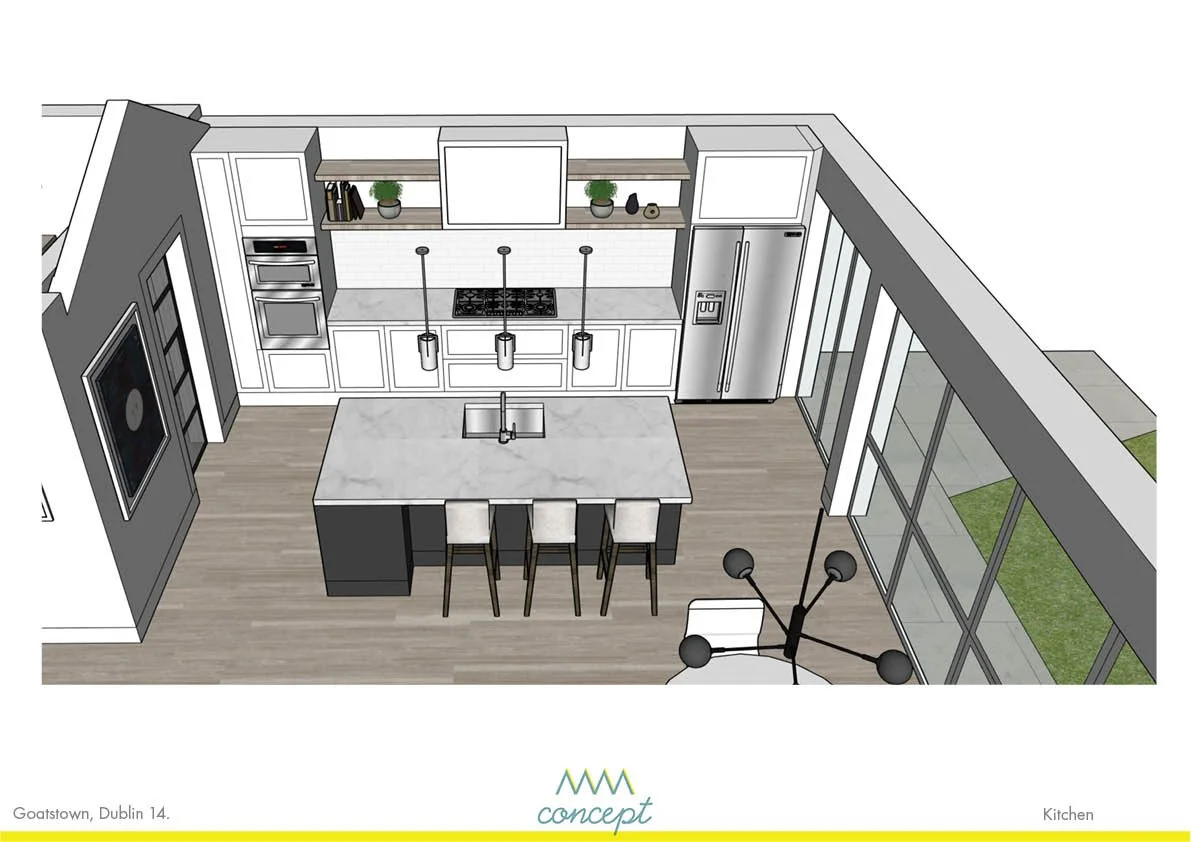Case Study - AMA Concept Goatstown
The brief for this large 4-bed home in Goatstown was to reconfigure the existing ground floor and improve it’s current layout. Due to it’s generous footprint, no extra space was necessary. A poorly designed rear extension was built by the previous owners and as a result the ground floor layout no longer functioned correctly, creating a lot of dark spaces.
Before Photos
Aisling visited the clients’ home to discuss their brief. She established what worked in the house and what didn’t, trying to understand the clients daily routine and requirements . She then measured the ground floor and took photos of the existing house in order to generate new designs for the clients.
The old kitchen was dark and enclosed. The utility room was cold, poorly ventilated and disorganised. The study was an internal space with no natural daylight as a result of the existing extension, as well as being a walk through. The dining and living spaces in the extension worked well, however the dark kitchen remained very disconnected from those nice bright spaces.
The AMA Concept for Goatstown
Aisling worked up 3 concepts for the clients. This included an existing dimensioned ground floor plan, 3 dimensioned ground floor options with accompanying 3D sketch up images to help visualise the project.
The plan was to knock the existing structural walls between the existing kitchen and extension, move the new kitchen into the existing bright extension, upgrade the utility, create a new pantry using part of the existing study, as well as providing new living and dining spaces. The study was to reduce in size with a new window opening out to the side passage.
After Photos
Aisling visited the clients at their home a few weeks later and presented her new designs. The clients received a package containing:
hard and soft copy of the existing dimensioned ground floor plan
hard and soft copy of 3 x proposed dimensioned ground floor plan options
soft copy of 3D sketch up images
Health & Safety Homeowner’s Guide
The end result is a beautiful open plan kitchen dining living space with a new pantry. The new kitchen is now located in the bright extension. The existing utility has been completely transformed. The living space is relocated to where the old kitchen used to be, with a new rooflight and window bringing great light in. The study has been redesigned as a compact room with a window ( no longer a walk through). The flow of the house has been considerably improved, with the areas all nicely interconnected, whilst at the same time being correctly zoned for different activities. Considered storage and light are now an integral part of the house.
The clients were a pleasure to work with. They took on the construction of the project themselves using the AMA Concept package as their roadmap. The home visits, concept images and dimensioned floor plans enabled the clients to visualise the new spaces they wanted to create and were very useful in outlining their ideas to the builders.
Client Sustainability Measures
Reused and extended their existing maple floor
Kept their existing windows but painted them in white
Reused their existing living furniture in their new living space
Bought a new round dining table but kept their existing dining chairs
Reused their existing dining table as the desk in their new study
Reused their existing fitted shelving in their new study
What the Client said
‘After buying our house in March 2023, we quickly recognised that the layout of our downstairs needed to be improved and reconfigured.
AMA Concept was recommended to me from a friend. Aisling did an initial consultation to understand our needs and take measurements. During this visit she really took the time to focus our attention on what we wanted.
We landed on 3 key focus areas: improve the flow and open up the kitchen area, introduce more natural light and a new kitchen.
Aisling came back with the AMA Concept- this was a perfect presentation of our house with new design visuals, as well as plans with exact measurements to use for our build. It was great to see different design concepts and ideas on what we could do with the layout. We refined the design and landed on a final concept and plan. It was great to have visuals to help us get comfortable with our plans and work with our builders as they had visuals as well as plans to work off.
AMA Concept is an excellent service and a great way of designing your home, especially if you are looking to reconfigure the layout. I have recommended Aisling’s services to many friends since and we are so happy with the final result.’
Neasa Bannon, AMA Concept Goatstown











































