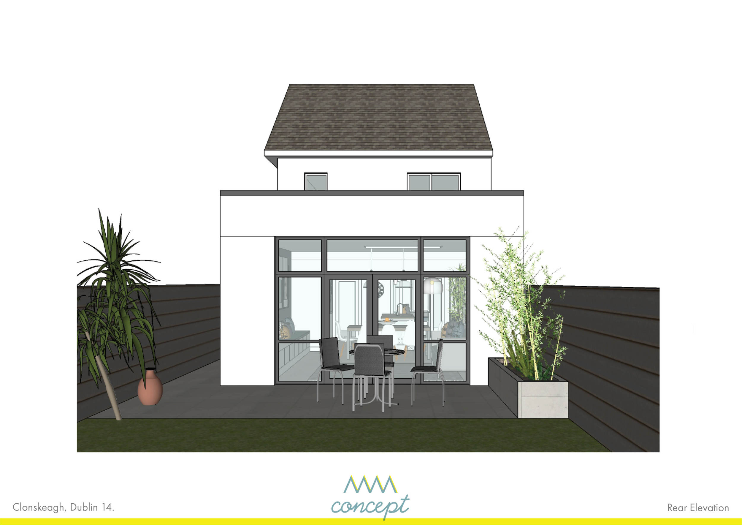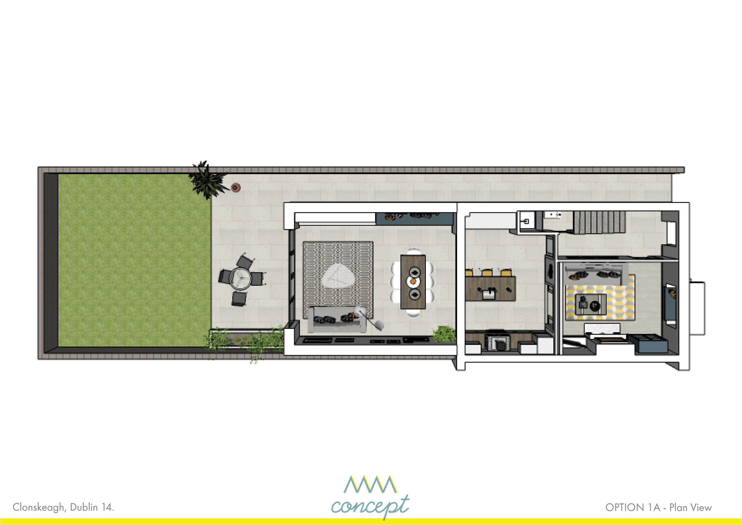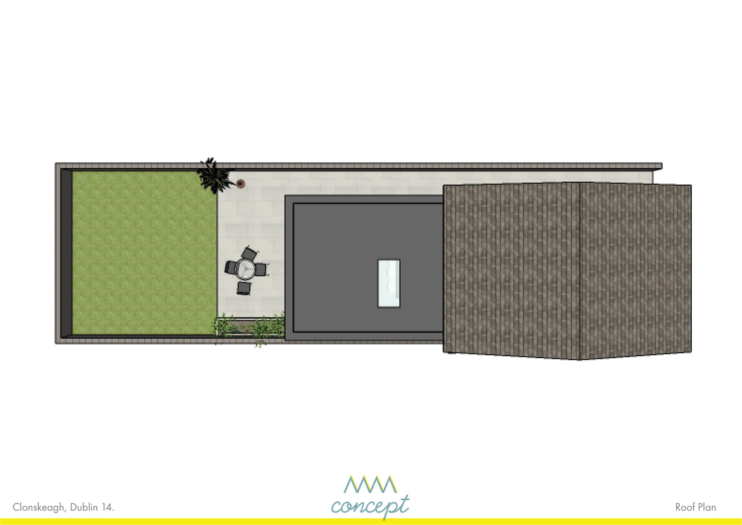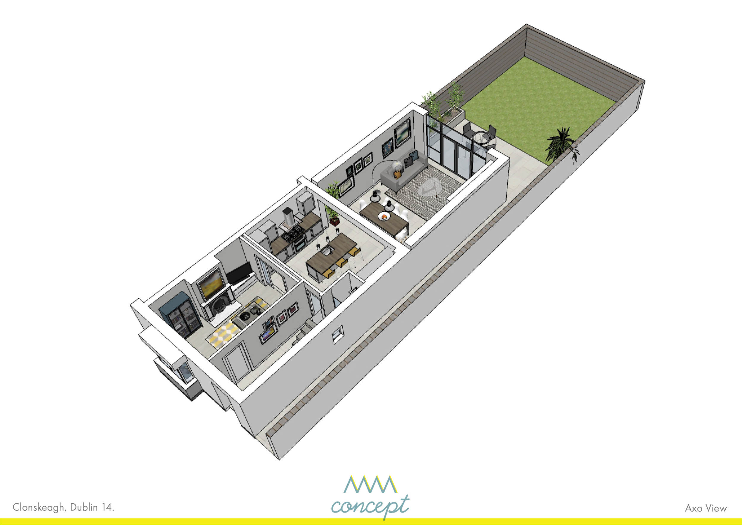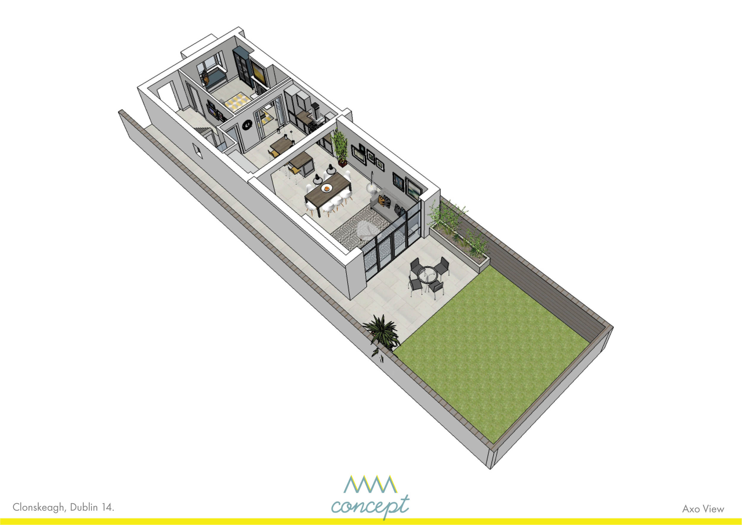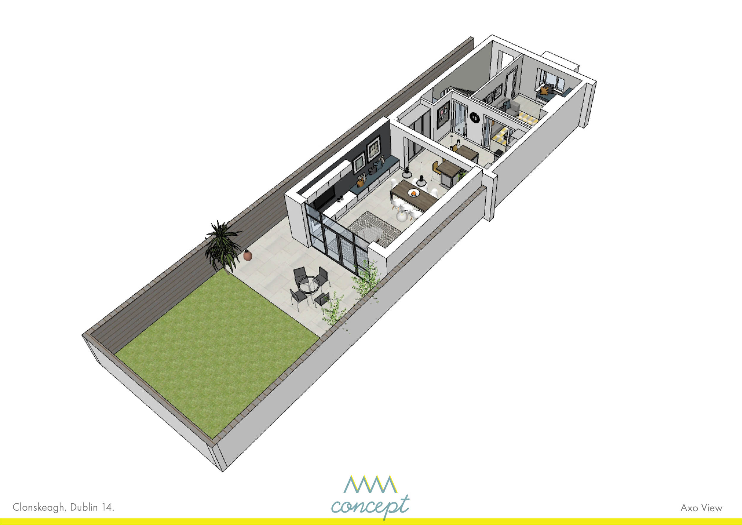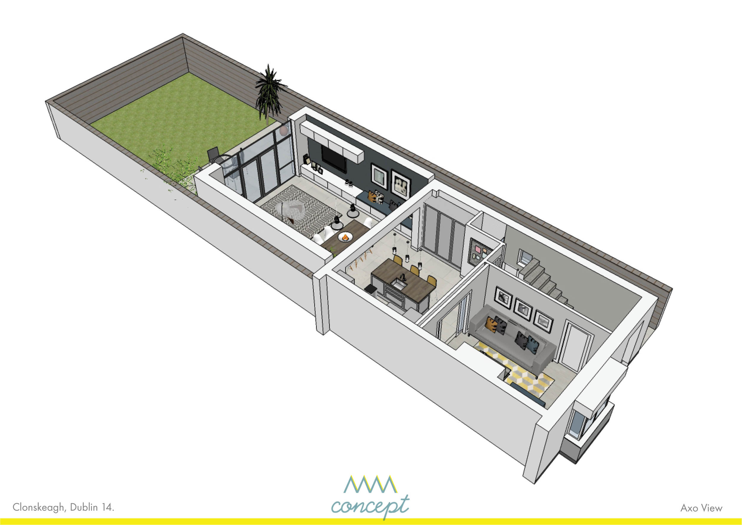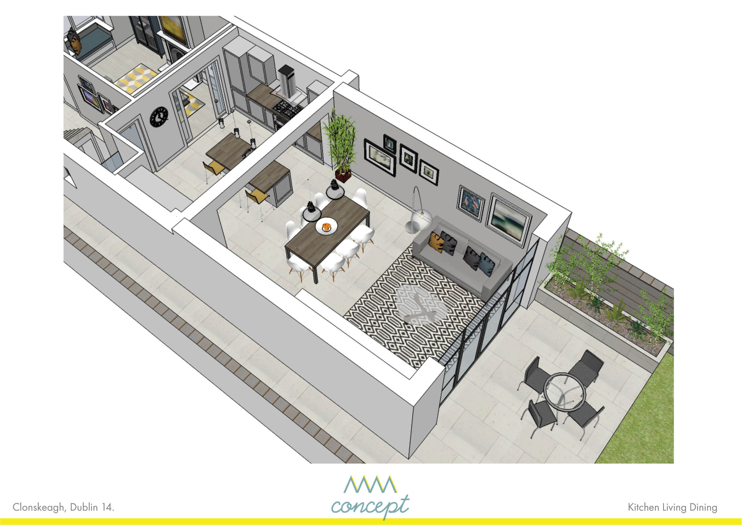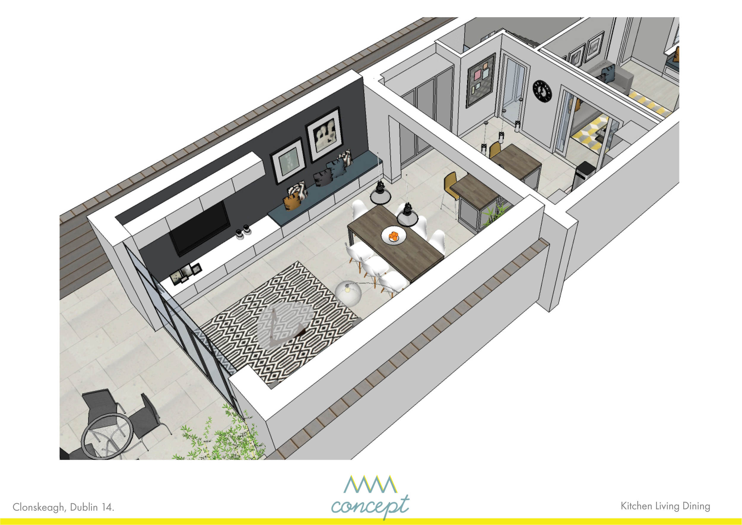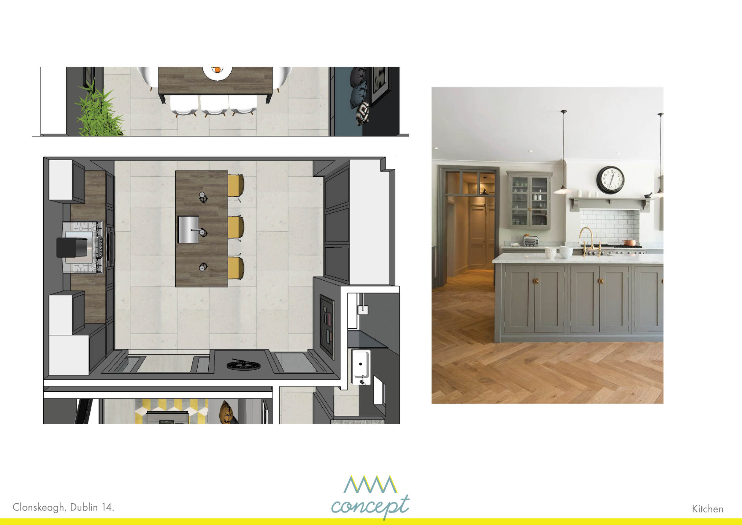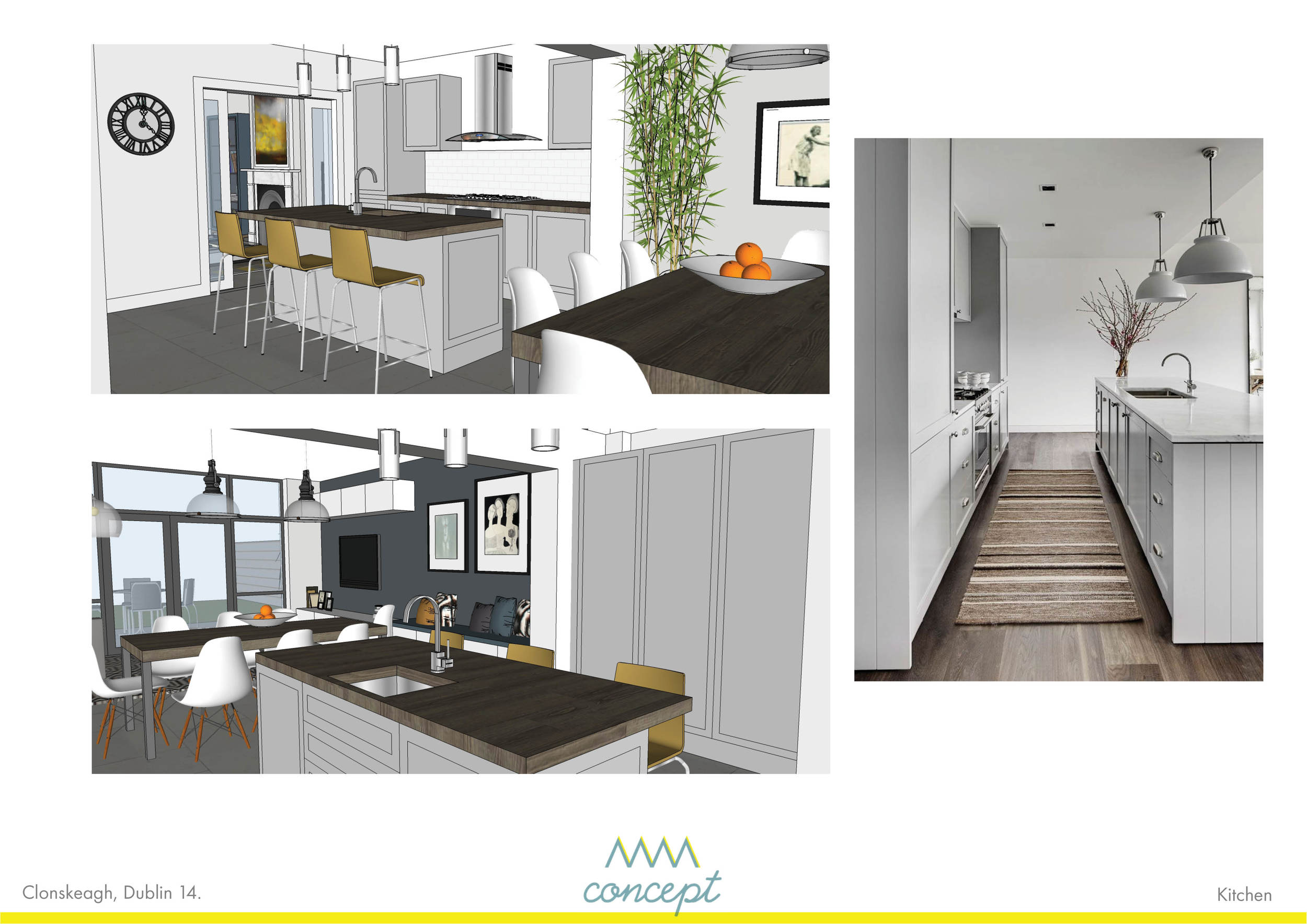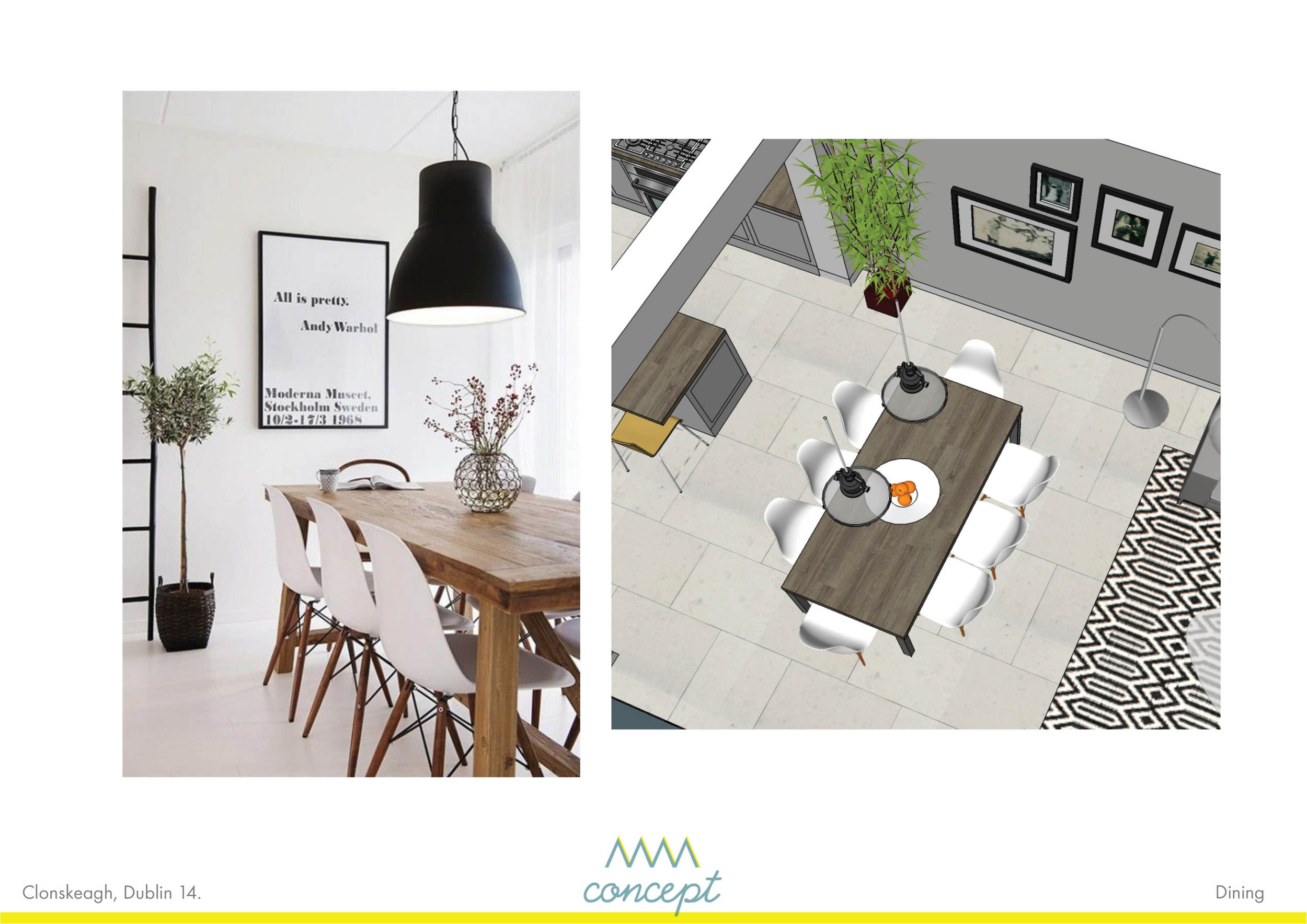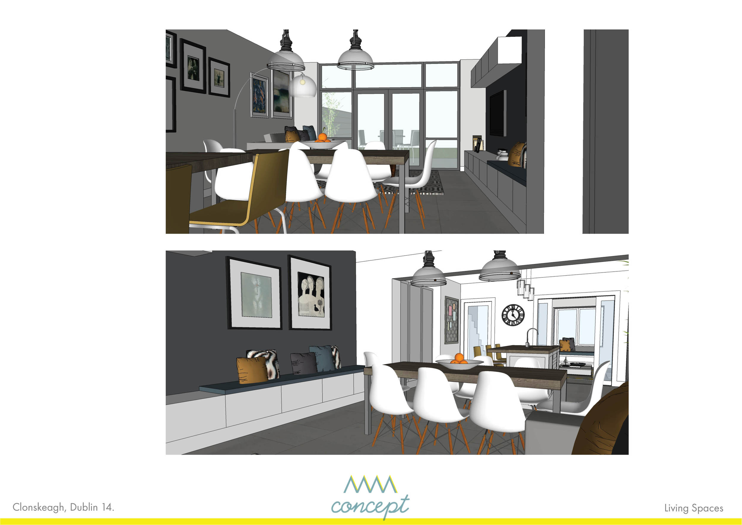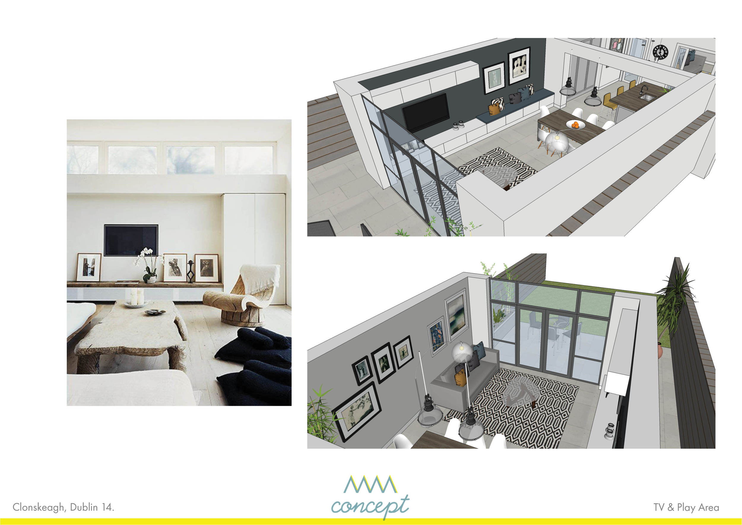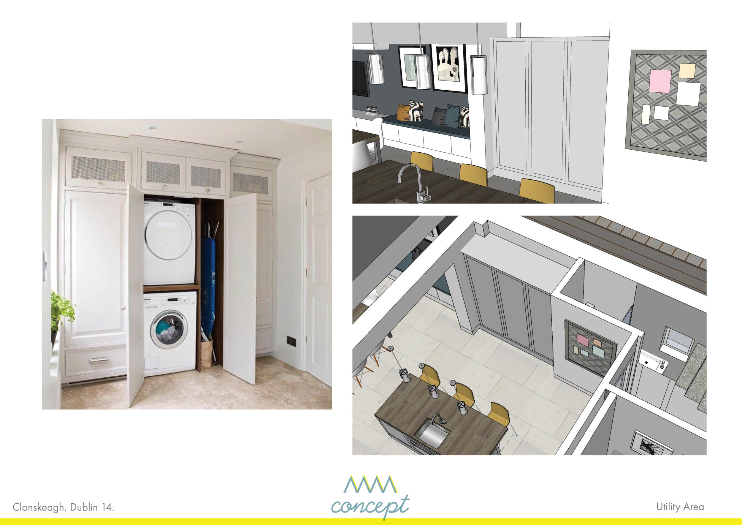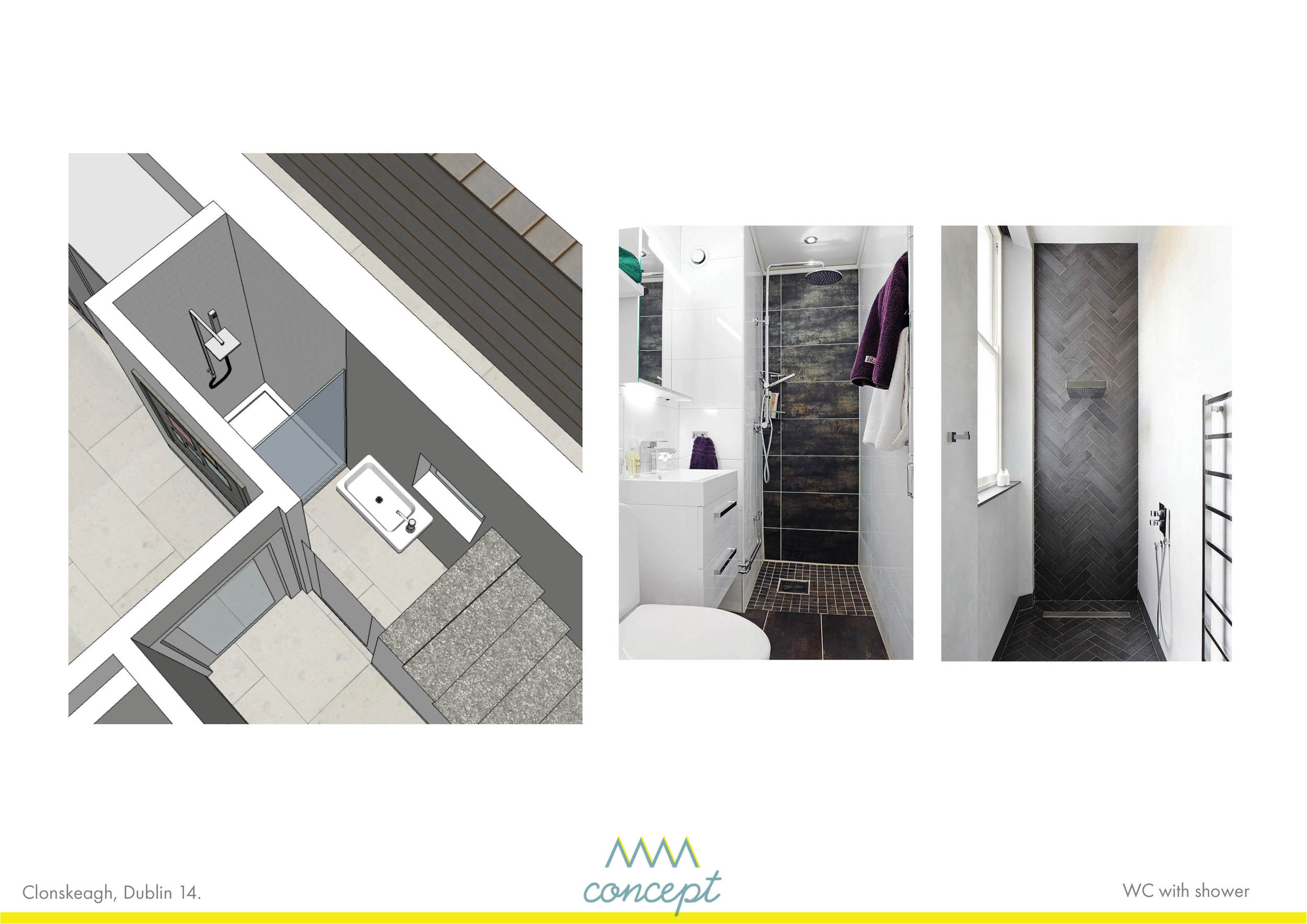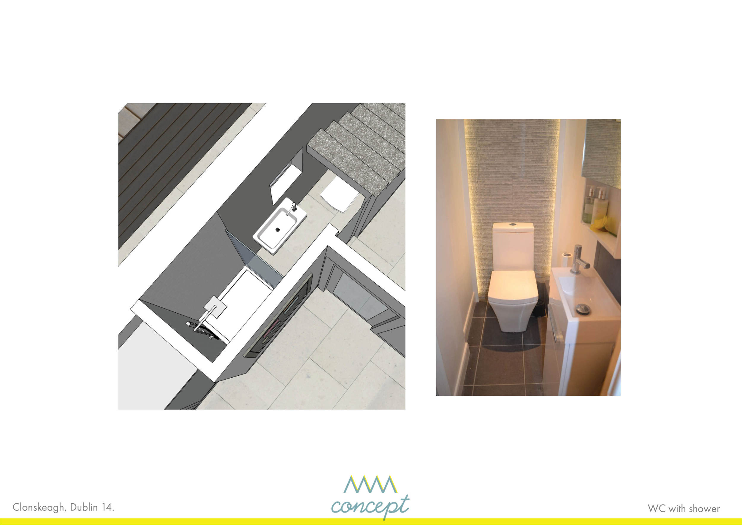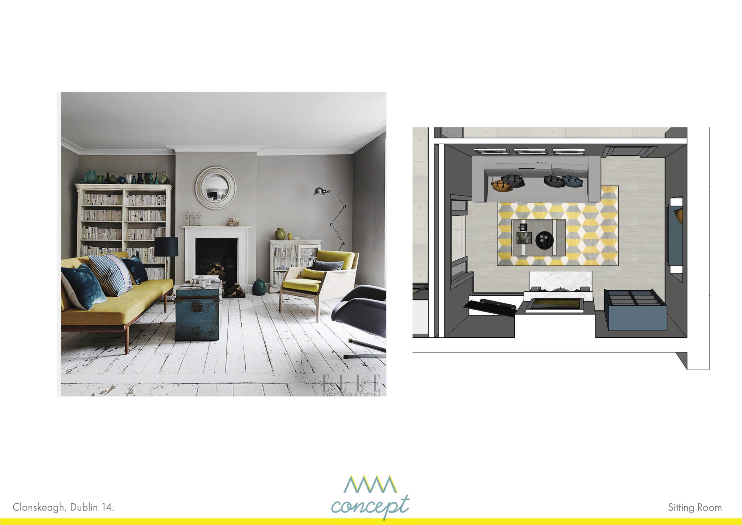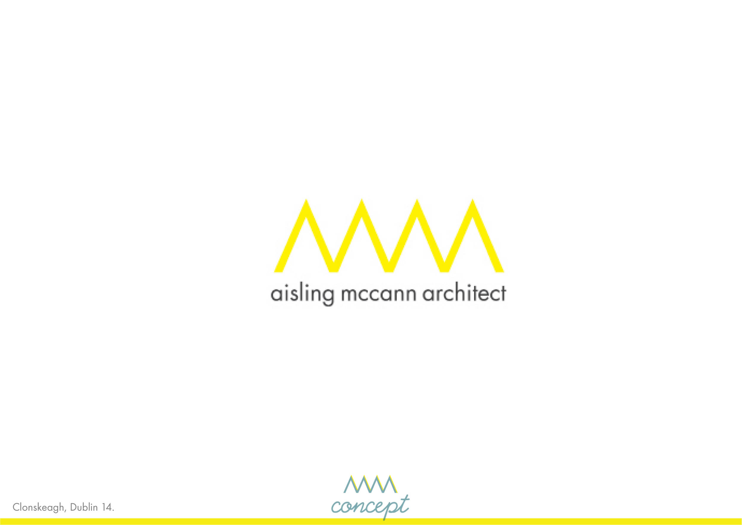AMA Concept Clonskeagh
The brief was to create a large, bright open plan kitchen living dining extension with a small utility area for a newly purchased south facing house. The client liked industrial style furniture and lighting as well as grey and yellow colour palette, which was incorporated into the design.
''We found Aisling to be extremely professional and responsive to the brief we had given. The concept drawings allowed us to better visualise the space that we wanted to create, were invaluable to us in outlining our ideas to the builders and ultimately it was money very well spent. We are just about to 'turn the sod' on our extension and we look forward to spending many years in the remodelled house created using Aisling's AMA Concept package.''
Kieran Ahern & Sharon Dunne

